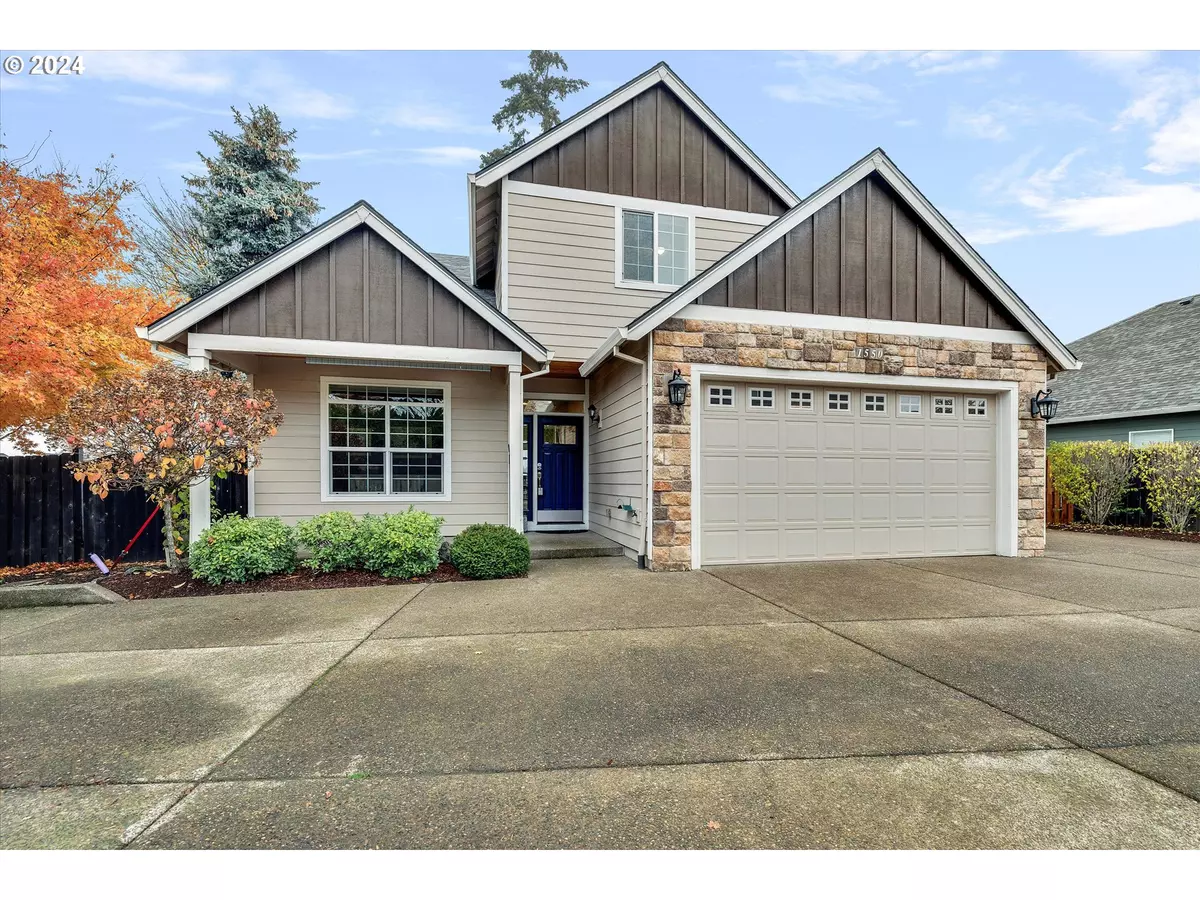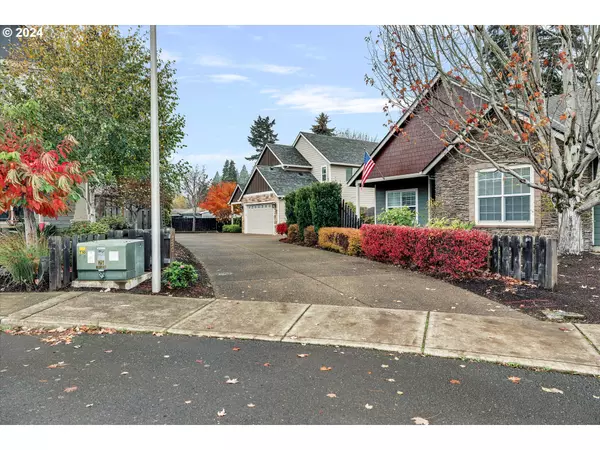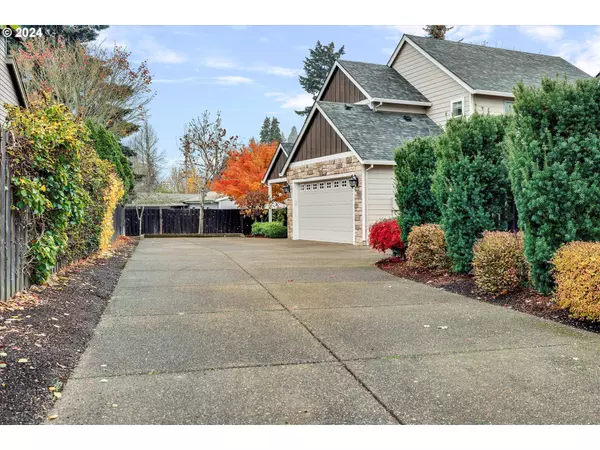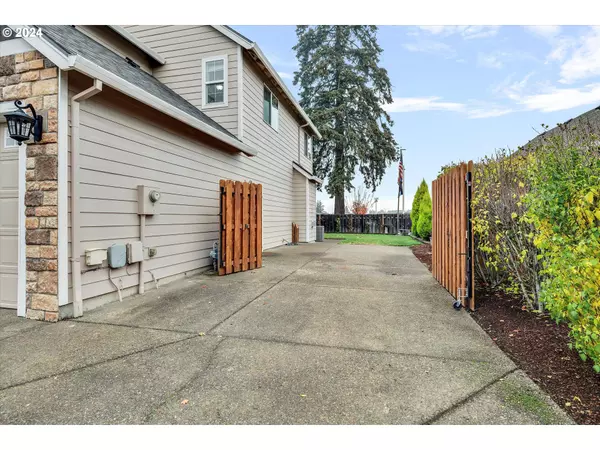Bought with Streamline Real Estate
$625,000
$625,000
For more information regarding the value of a property, please contact us for a free consultation.
3 Beds
2.1 Baths
2,051 SqFt
SOLD DATE : 12/17/2024
Key Details
Sold Price $625,000
Property Type Single Family Home
Sub Type Single Family Residence
Listing Status Sold
Purchase Type For Sale
Square Footage 2,051 sqft
Price per Sqft $304
Subdivision Burbank Estates
MLS Listing ID 24648847
Sold Date 12/17/24
Style Stories2, Craftsman
Bedrooms 3
Full Baths 2
Condo Fees $100
HOA Fees $8/ann
Year Built 2006
Annual Tax Amount $5,597
Tax Year 2024
Lot Size 7,405 Sqft
Property Description
Move-In Ready with Abundant Features and Flexible Spaces!Nestled privately off Juniper Pl, this property offers multiple parking options, including a newly installed gate (2023) beside the house for secure RV or boat storage, plus a spacious front pad for additional vehicles—perfect for conveniently parking your RV in front of the home while loading and unloading. This well-maintained home boasts beautiful maple hardwood floors on the main level and newer carpet upstairs,(installed in 2020). The vaulted Primary Suite, designed for relaxation, includes blackout blinds, a walk-in closet, double sinks, a soaking tub, and a walk-in shower. Energy-efficient triple-pane windows provide added comfort year-round.The upstairs family room/loft offers versatile space for a home office, media room, or lounge. Prefer a formal dining area? The main-level den can easily be repurposed to suit your needs. The extra-deep garage is perfect for a workbench, workout area, storage, or other creative uses. Outside, the fenced backyard offers outdoor living with new patio cover (2024) roof (2023) and a tool shed.Modern conveniences include newer kitchen appliances and washer/dryer (all purchased in 2023),and a smart thermostat and doorbell—adding both ease and value. Ready to see this exceptional home in person? Schedule your private tour today and explore all the features and flexibility this property has to offer!
Location
State OR
County Clackamas
Area _146
Rooms
Basement Crawl Space
Interior
Interior Features Garage Door Opener, Granite, Hardwood Floors, Laundry, Soaking Tub, Vaulted Ceiling, Wallto Wall Carpet, Washer Dryer
Heating Forced Air
Cooling Central Air
Fireplaces Number 1
Fireplaces Type Gas
Appliance Dishwasher, Disposal, Free Standing Range, Free Standing Refrigerator, Gas Appliances, Granite, Island, Microwave, Pantry, Plumbed For Ice Maker, Stainless Steel Appliance
Exterior
Exterior Feature Covered Patio, Fenced, Patio, R V Parking, R V Boat Storage, Sprinkler, Tool Shed, Yard
Parking Features Attached, ExtraDeep
Garage Spaces 2.0
Roof Type Composition
Garage Yes
Building
Lot Description Level
Story 2
Foundation Concrete Perimeter
Sewer Public Sewer
Water Public Water
Level or Stories 2
Schools
Elementary Schools Eccles
Middle Schools Baker Prairie
High Schools Canby
Others
Senior Community No
Acceptable Financing Cash, Conventional, FHA, VALoan
Listing Terms Cash, Conventional, FHA, VALoan
Read Less Info
Want to know what your home might be worth? Contact us for a FREE valuation!

Our team is ready to help you sell your home for the highest possible price ASAP

"My job is to find and attract mastery-based agents to the office, protect the culture, and make sure everyone is happy! "
spencer@vettruscrawfordrealty.com
2175 NW Raleigh St. Suite 110, Portland, OR, 97210, United States






