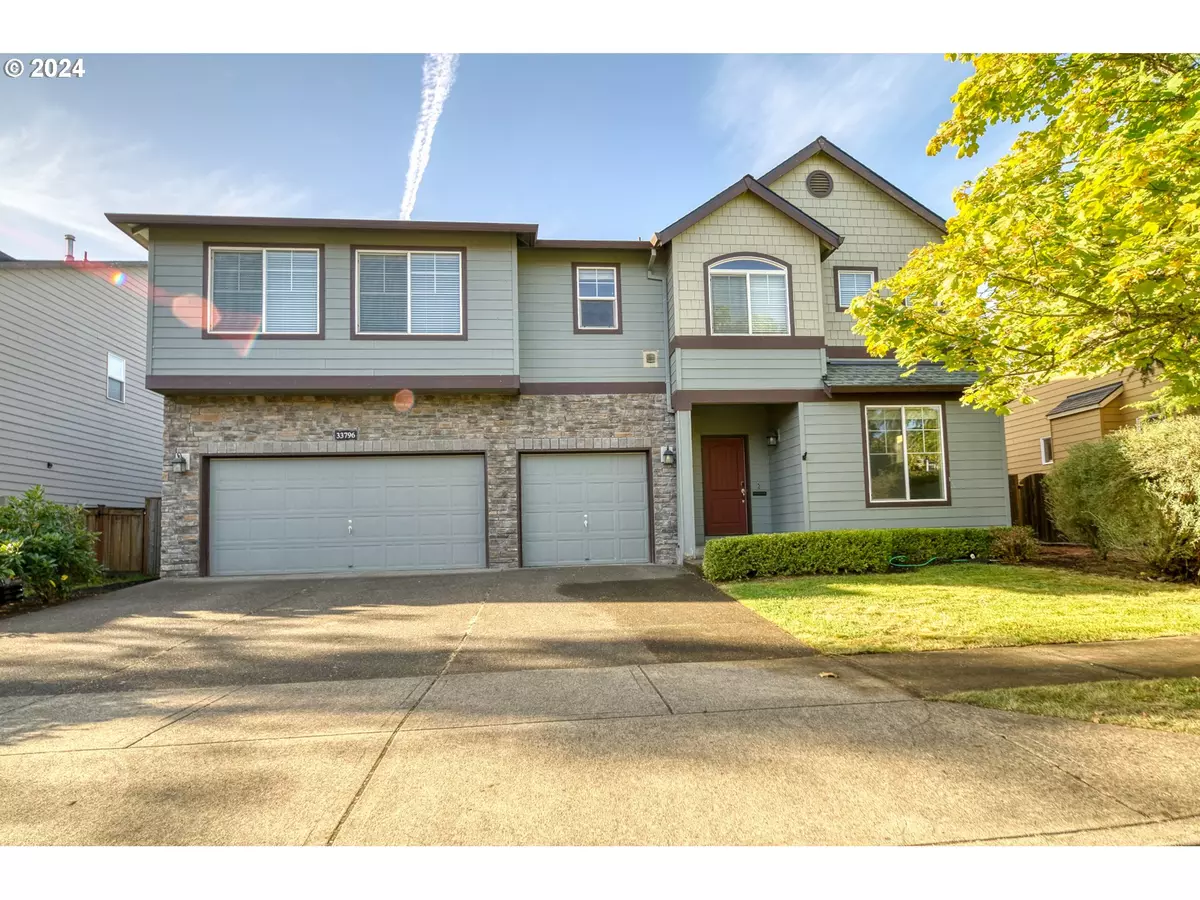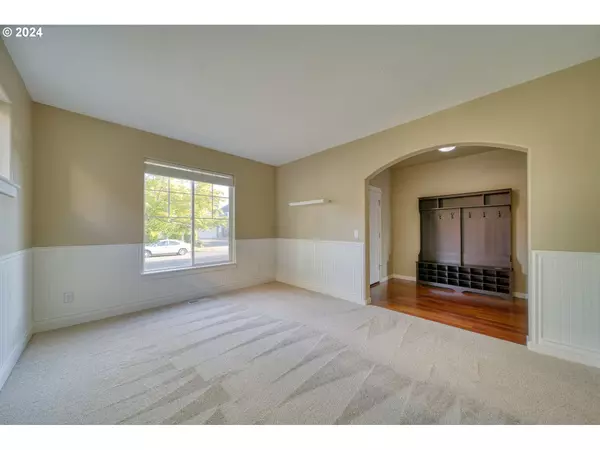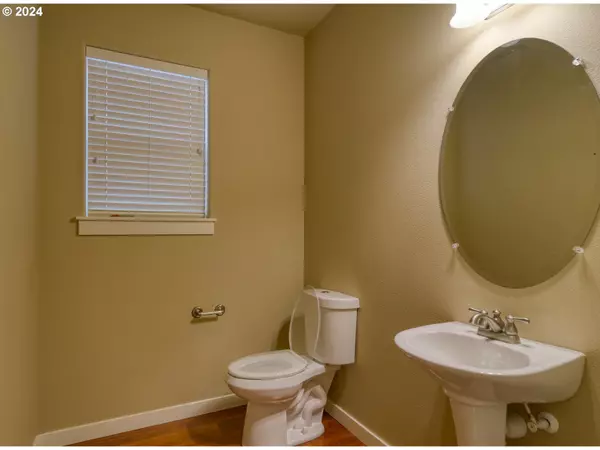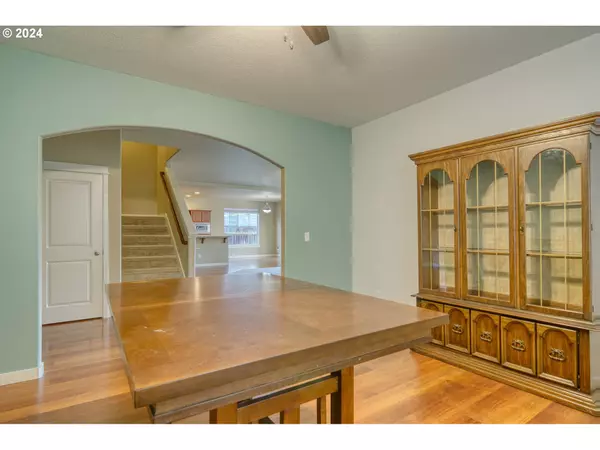Bought with Premiere Property Group, LLC
$675,000
$690,000
2.2%For more information regarding the value of a property, please contact us for a free consultation.
5 Beds
3.1 Baths
4,611 SqFt
SOLD DATE : 12/03/2024
Key Details
Sold Price $675,000
Property Type Single Family Home
Sub Type Single Family Residence
Listing Status Sold
Purchase Type For Sale
Square Footage 4,611 sqft
Price per Sqft $146
MLS Listing ID 24572744
Sold Date 12/03/24
Style Craftsman
Bedrooms 5
Full Baths 3
Year Built 2007
Annual Tax Amount $6,241
Tax Year 2023
Lot Size 7,405 Sqft
Property Description
Welcome to your dream home -spacious yet cozy, this well maintained residence balances comfort and style! Featuring five generous bedrooms, three full baths, this residence boasts high ceilings that enhance the open and airy atmosphere throughout. The main floor also features a formal dining room, an office and another large room for crafts or whatever you prefer. The spacious kitchen is a chef's dream, equipped with modern appliances, walk-in pantry, ample counter space, and a large island perfect for gatherings. The great room features a wall of windows that floods the space with natural light. The primary suite features a sitting room behind the book shelves, and a fantastic attached bath. Step outside to enjoy your fenced yard, and unwind in the hot tub after a long day. Or watch the kids having fun on the play structure. Newly installed carpet, newer roof and newer A/C and furnace plus plenty of room in the 3-car garage. This is the perfect place for creating lasting memories - don't miss the opportunity to make it yours!
Location
State OR
County Columbia
Area _155
Zoning R-4
Rooms
Basement Crawl Space
Interior
Interior Features Ceiling Fan, Garage Door Opener, High Ceilings, Laminate Flooring, Laundry, Soaking Tub, Vaulted Ceiling, Vinyl Floor, Wainscoting, Wallto Wall Carpet
Heating Forced Air, Forced Air95 Plus
Cooling Central Air
Fireplaces Number 1
Fireplaces Type Gas
Appliance Builtin Oven, Cooktop, Dishwasher, Disposal, Free Standing Refrigerator, Gas Appliances, Island, Microwave, Pantry, Plumbed For Ice Maker, Range Hood, Stainless Steel Appliance
Exterior
Exterior Feature Deck, Fenced, Free Standing Hot Tub, Patio, Yard
Parking Features Attached, Oversized
Garage Spaces 3.0
Roof Type Composition
Garage Yes
Building
Lot Description Level
Story 2
Foundation Concrete Perimeter
Sewer Public Sewer
Water Public Water
Level or Stories 2
Schools
Elementary Schools Grant Watts
Middle Schools Scappoose
High Schools Scappoose
Others
Senior Community No
Acceptable Financing Cash, Conventional, FHA
Listing Terms Cash, Conventional, FHA
Read Less Info
Want to know what your home might be worth? Contact us for a FREE valuation!

Our team is ready to help you sell your home for the highest possible price ASAP

"My job is to find and attract mastery-based agents to the office, protect the culture, and make sure everyone is happy! "
spencer@vettruscrawfordrealty.com
2175 NW Raleigh St. Suite 110, Portland, OR, 97210, United States






