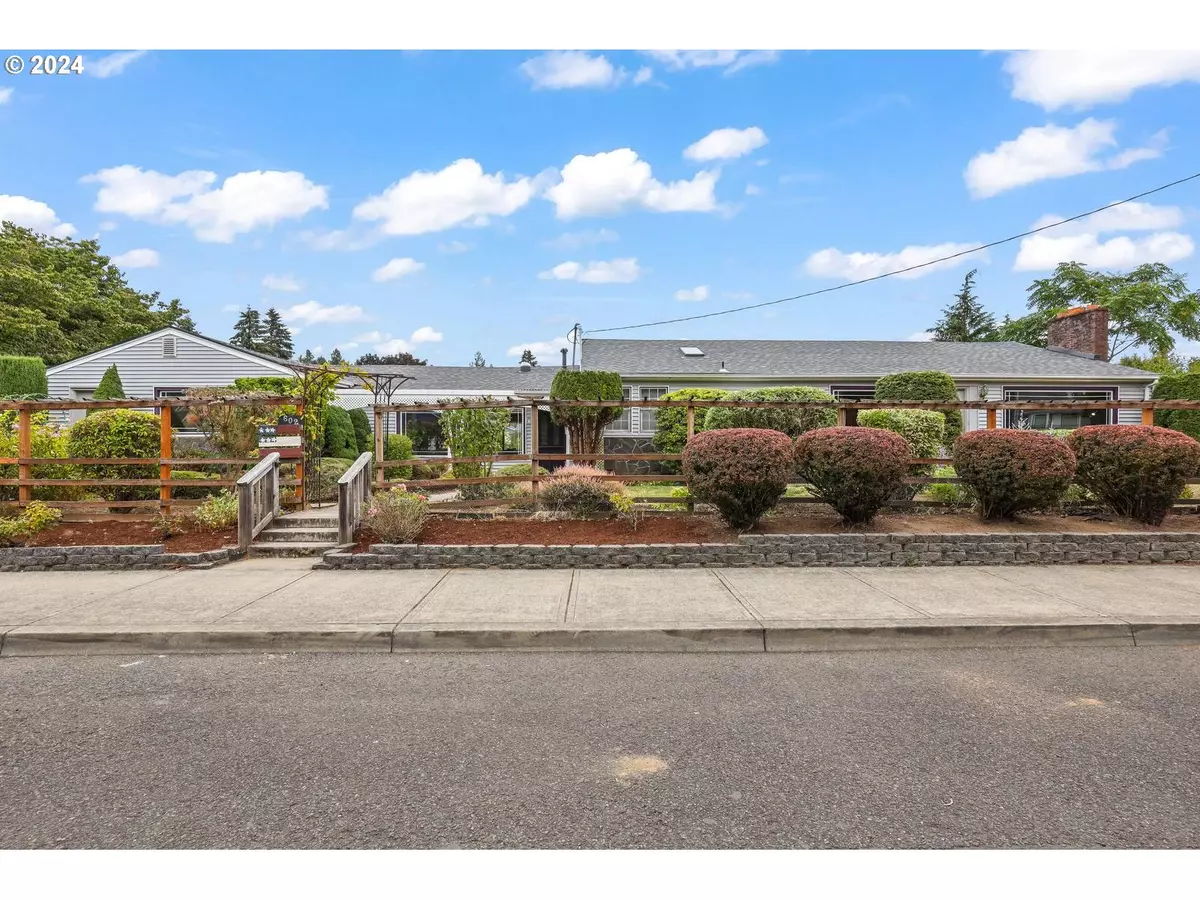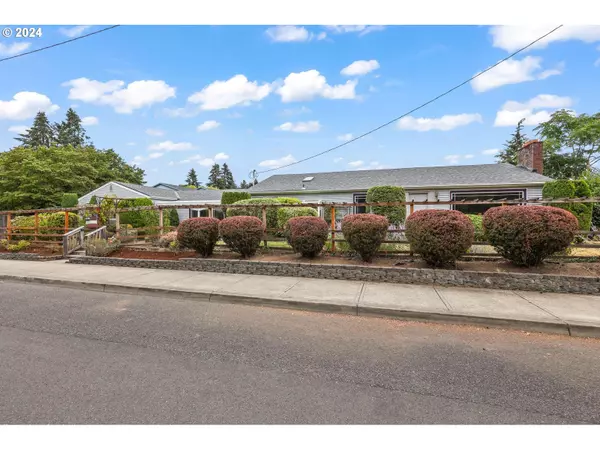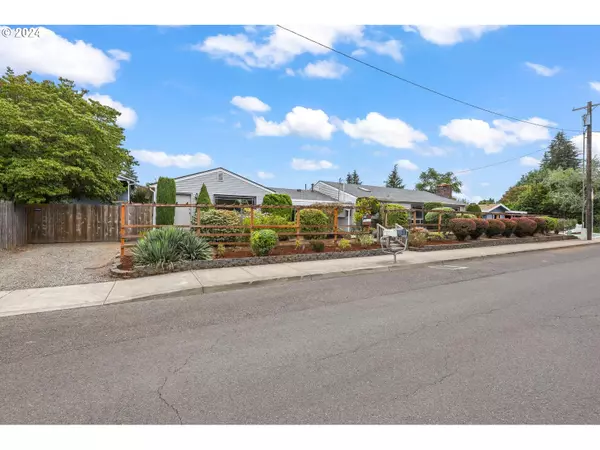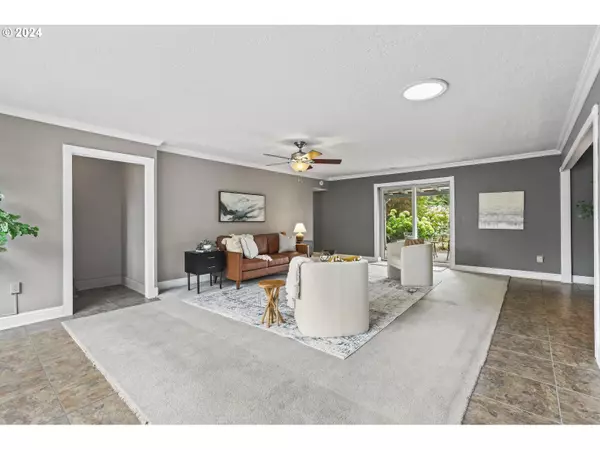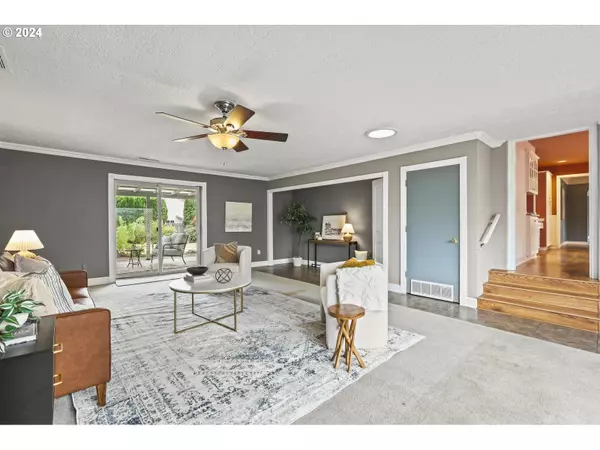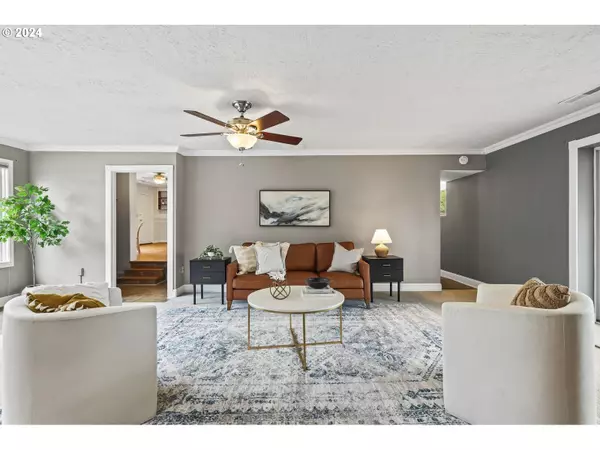Bought with Keller Williams Sunset Corridor
$627,500
$599,900
4.6%For more information regarding the value of a property, please contact us for a free consultation.
3 Beds
3.1 Baths
3,015 SqFt
SOLD DATE : 09/05/2024
Key Details
Sold Price $627,500
Property Type Single Family Home
Sub Type Single Family Residence
Listing Status Sold
Purchase Type For Sale
Square Footage 3,015 sqft
Price per Sqft $208
MLS Listing ID 24281525
Sold Date 09/05/24
Style Ranch
Bedrooms 3
Full Baths 3
Year Built 1948
Annual Tax Amount $4,315
Tax Year 2023
Lot Size 0.510 Acres
Property Description
Once in a lifetime sweat equity and investment opportunity in desirable Canby! With over 3000 sf on one level, you can enjoy this home all for yourself or use for investment potential. Zoned for a duplex per the tax record, you could easily turn the north side of the home into a seperate apartment or multi-gen living scenario. Laundry room has potential second kitchen space. Main house spacious kitchen with eating nook has granite counters, nearly new refrigerator, updated appliances and lots of storage. Charming mid century features include original hardwood floors in much of the main house, wood burning fireplace in family room and arched entry to the formal dining room with coffered ceilings. New composition roof was put on in 2023 and kitchen skylight was replaced at that time as well. Large storage room and half bath in back of the house could be a second laundry room potential. Over 1/2 acre lot has plenty of room for playing, entertaining, and gardening! Mature blueberry bushes and abundant hydrangeas add to function and beauty of the backyard. Covered patio allows you to enjoy the private and peaceful setting year round. Extra parking on gravel behind fence leading up to outbuilding/shop. Nearly 1300sf outbuilding with 24 x 30 covered space would be amazng sport court, covered RV parking, outdoor gym area...or..? There is a second story finished space in outbuilding that is accessible by ladder and is plumbed for bathroom per previous owner. This outbulding would be an amazing space for an in-home daycare, homeschool pod, home based business, etc. Just a few blocks from charming downtown Canby, schools and parks. Buyer to verify all details regarding home/outbuilding usage and remodel potential. Home is priced to sell as-is. A truly incredible opportunity awaits to make this home your own in a well established neighborhood and quaint community! Offer received! Offer deadline - 8/18/24 @ 8pm.
Location
State OR
County Clackamas
Area _146
Rooms
Basement Crawl Space
Interior
Interior Features Ceiling Fan, Granite, Hardwood Floors, Laundry, Separate Living Quarters Apartment Aux Living Unit, Wallto Wall Carpet
Heating Forced Air
Cooling Central Air
Fireplaces Number 1
Fireplaces Type Wood Burning
Appliance Builtin Oven, Cook Island, Dishwasher, Down Draft, Free Standing Range, Free Standing Refrigerator, Indoor Grill, Plumbed For Ice Maker
Exterior
Exterior Feature Covered Patio, Fenced, Garden, Outbuilding, R V Parking, R V Boat Storage, Security Lights, Workshop, Yard
Parking Features Carport, Detached, Oversized
Garage Spaces 5.0
Roof Type Composition
Garage Yes
Building
Lot Description Level
Story 1
Sewer Public Sewer
Water Public Water
Level or Stories 1
Schools
Elementary Schools Knight
Middle Schools Baker Prairie
High Schools Canby
Others
Senior Community No
Acceptable Financing Cash, Conventional
Listing Terms Cash, Conventional
Read Less Info
Want to know what your home might be worth? Contact us for a FREE valuation!

Our team is ready to help you sell your home for the highest possible price ASAP

"My job is to find and attract mastery-based agents to the office, protect the culture, and make sure everyone is happy! "
spencer@vettruscrawfordrealty.com
2175 NW Raleigh St. Suite 110, Portland, OR, 97210, United States

