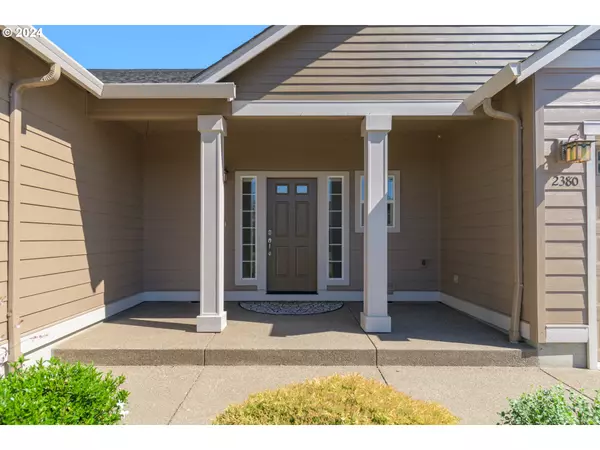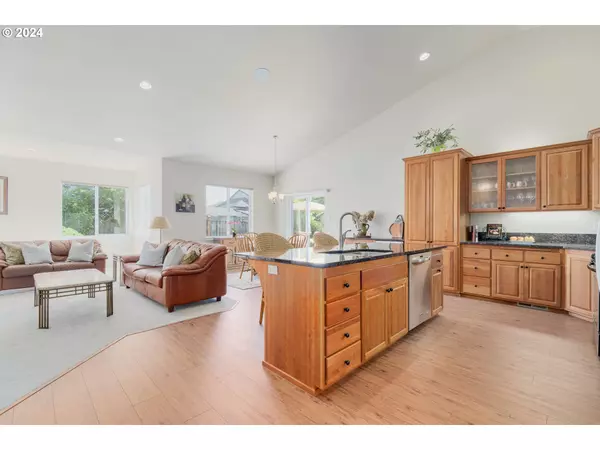Bought with Keller Williams Realty Eugene and Springfield
$571,000
$569,000
0.4%For more information regarding the value of a property, please contact us for a free consultation.
3 Beds
2 Baths
2,144 SqFt
SOLD DATE : 07/29/2024
Key Details
Sold Price $571,000
Property Type Single Family Home
Sub Type Single Family Residence
Listing Status Sold
Purchase Type For Sale
Square Footage 2,144 sqft
Price per Sqft $266
MLS Listing ID 24013731
Sold Date 07/29/24
Style Stories1
Bedrooms 3
Full Baths 2
Condo Fees $120
HOA Fees $10/ann
Year Built 2013
Annual Tax Amount $5,019
Tax Year 2023
Lot Size 8,276 Sqft
Property Description
Pride of ownership in this one owner, custom, one-level home in The Reserve in Junction City. You will love this pristine home, meticulously cared for and very lightly lived in, designed for age-in-place living with exceptional 3 car garage with workbench and a separate RV/boat garage (30' deep), plus more RV/boat/Toy parking on pavement behind gate. Newly installed luxury vinyl plank in halls, kitchen and dining room allow for easy care and convenience. Great room design with vaulted ceiling, gorgeous kitchen with cherry cabinetry, separate beverage center, and two pantry spaces. The primary suite is spacious and its ensuite bathroom features double vanity, walk-in tile shower, walk-in closet plus additional closet for extra storage. Gorgeous landscape and hardscape with partially covered patio plus more patio space for lounge and dining. Surround sound speakers in main areas as well as on patio. A peaceful neighborhood close to shopping, Shadow Hills Country Club, wineries, and convenient access to airport. You won't want to miss this one!
Location
State OR
County Lane
Area _237
Rooms
Basement Crawl Space
Interior
Interior Features Garage Door Opener, Granite, High Ceilings, Laundry, Luxury Vinyl Plank, Sound System, Vaulted Ceiling, Wallto Wall Carpet, Washer Dryer
Heating Forced Air
Cooling Central Air
Appliance Builtin Range, Dishwasher, Disposal, Free Standing Refrigerator, Gas Appliances, Granite, Island, Microwave, Pantry, Plumbed For Ice Maker, Water Purifier, Wine Cooler
Exterior
Exterior Feature Covered Patio, Fenced, Gas Hookup, Patio, Porch, R V Parking, R V Boat Storage, Sprinkler, Yard
Parking Features Attached, ExtraDeep, Oversized
Garage Spaces 4.0
Roof Type Composition,Shingle
Accessibility GarageonMain, GroundLevel, MainFloorBedroomBath, MinimalSteps, OneLevel, UtilityRoomOnMain, WalkinShower
Garage Yes
Building
Lot Description Level
Story 1
Sewer Public Sewer
Water Public Water
Level or Stories 1
Schools
Elementary Schools Laurel
Middle Schools Oaklea
High Schools Junction City
Others
Senior Community No
Acceptable Financing Cash, Conventional, VALoan
Listing Terms Cash, Conventional, VALoan
Read Less Info
Want to know what your home might be worth? Contact us for a FREE valuation!

Our team is ready to help you sell your home for the highest possible price ASAP

"My job is to find and attract mastery-based agents to the office, protect the culture, and make sure everyone is happy! "
spencer@vettruscrawfordrealty.com
2175 NW Raleigh St. Suite 110, Portland, OR, 97210, United States






