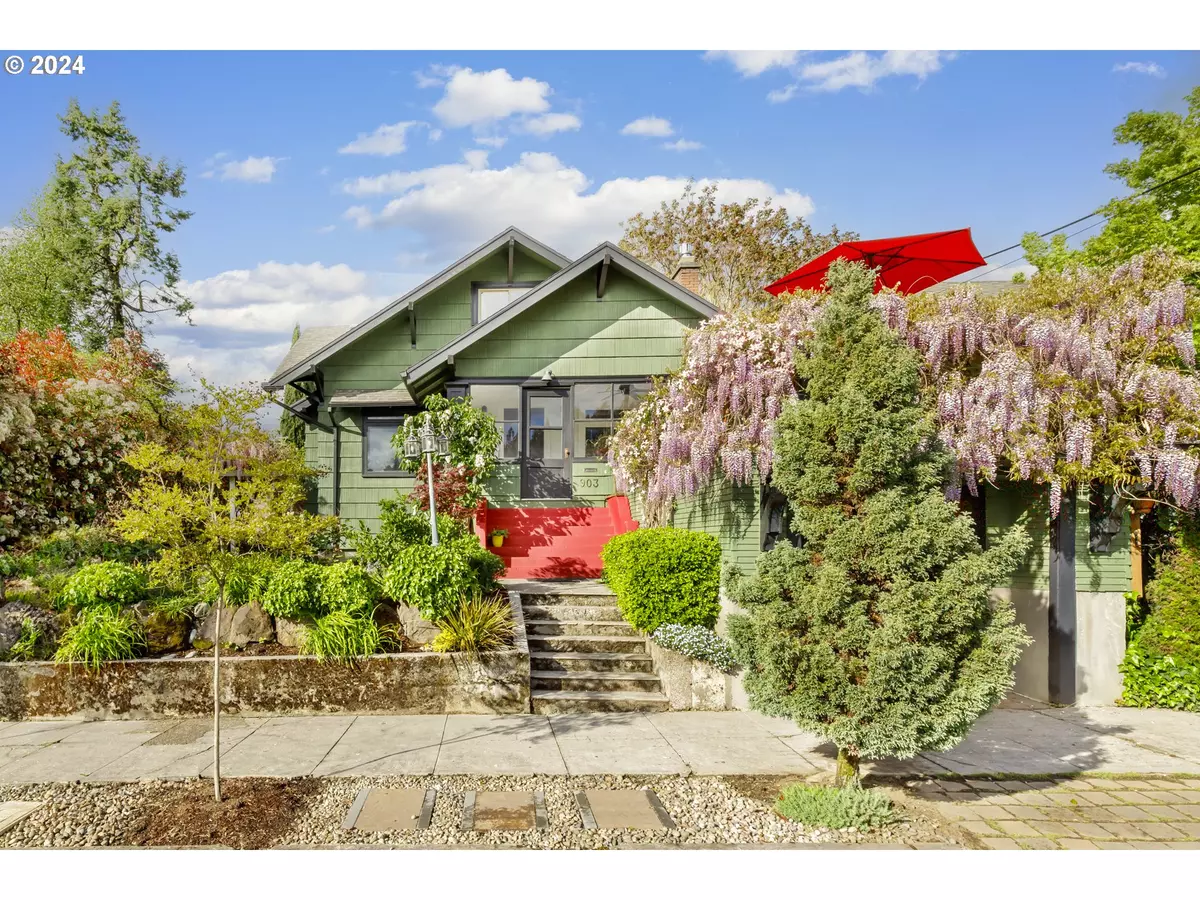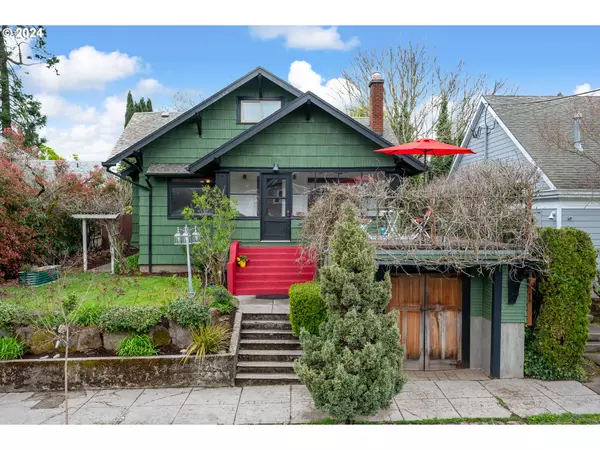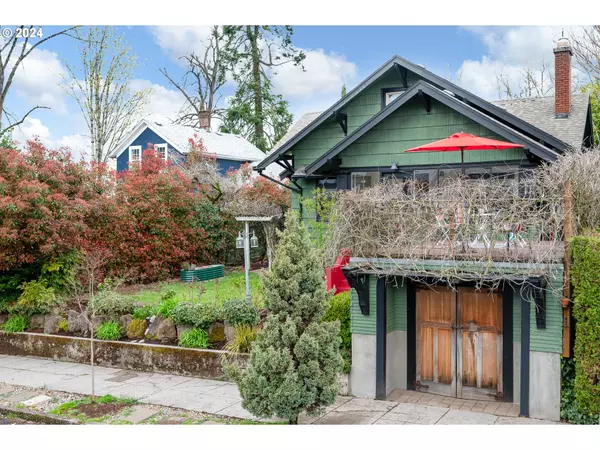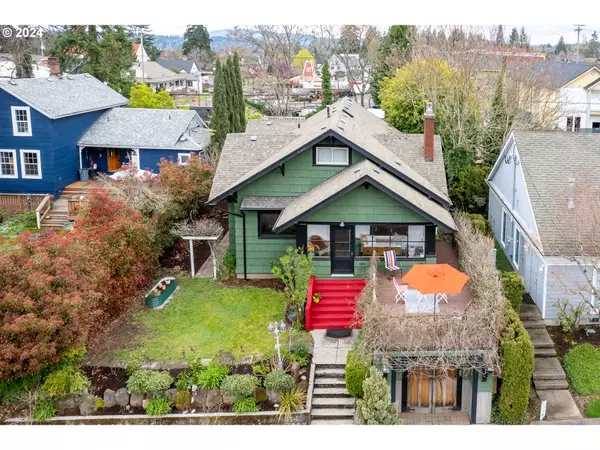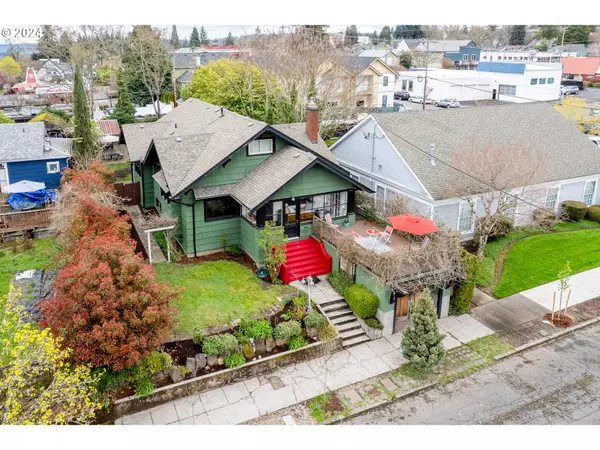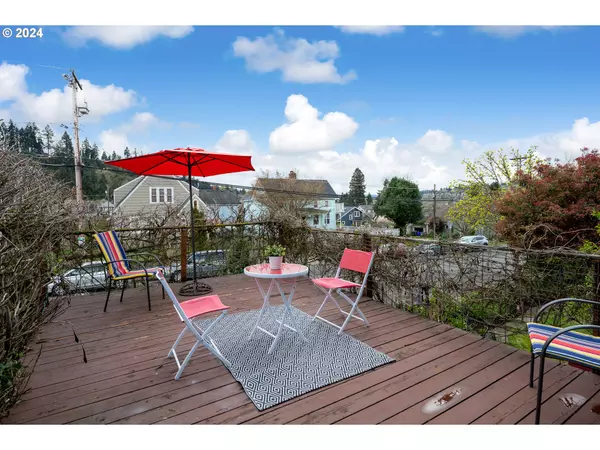Bought with Real Broker
$625,000
$625,000
For more information regarding the value of a property, please contact us for a free consultation.
3 Beds
3 Baths
2,646 SqFt
SOLD DATE : 06/14/2024
Key Details
Sold Price $625,000
Property Type Single Family Home
Sub Type Single Family Residence
Listing Status Sold
Purchase Type For Sale
Square Footage 2,646 sqft
Price per Sqft $236
MLS Listing ID 24454345
Sold Date 06/14/24
Style Craftsman
Bedrooms 3
Full Baths 3
Year Built 1922
Annual Tax Amount $4,137
Tax Year 2023
Property Description
If you love the features of a Craftsman style home, then you don't want to miss this one! Walk up the stairs to the classic enclosed front porch and into the high ceilings of an expansive dining room and living room with a cozy gas fireplace. One bedroom on the main level and two upstairs. Additionally, upstairs you'll find a hallway lined with storage cabinets, and more storage that runs the length of the house. The beautiful woodwork, gleaming hardwoods, built-in features, antique light fixtures, leaded glass accents, sleeping porch, glass doorknobs, and even a garage roof top patio are all included in this amazing home! A cozy rustic style outdoor kitchen and cobblestone patio are perfect for your back yard relaxing and entertaining. The large basement is a clean finished space for a family room, or any other creative space you want to make it. The detached garage makes for a great outbuilding/shop. The seller has invested in the following upgrades: New toilets in all three bathrooms, new tubs, beautiful tile floors, lighting fixtures, and sinks in the main level and upper bathrooms. New exterior and interior paint, attic fan, crawl space vapor barrier, insulation, and all new kitchen appliances, cabinets and solid surface countertops. Nearby parks and an 89 "Very Walkable" score make it easy to stroll to the library, coffee shop, hit the food carts, or shoot some pool at the pub down the street. So many amenities to choose from make this a really convenient and enjoyable area to live! Ask your agent for the area amenities map and take the 3D tour to truly see the detail and beauty of this home!
Location
State OR
County Clackamas
Area _146
Rooms
Basement Finished, Partial Basement, Storage Space
Interior
Interior Features Floor3rd, Ceiling Fan, Concrete Floor, Dual Flush Toilet, Hardwood Floors, High Ceilings, Laundry, Soaking Tub, Washer Dryer
Heating Forced Air
Cooling Window Unit
Fireplaces Number 1
Fireplaces Type Gas
Appliance Builtin Range, Dishwasher, Double Oven, Free Standing Refrigerator, Microwave, Solid Surface Countertop, Stainless Steel Appliance, Tile
Exterior
Exterior Feature Fenced, Garden, Porch, Yard
Parking Features Detached
Garage Spaces 1.0
Roof Type Composition
Garage Yes
Building
Story 3
Foundation Concrete Perimeter
Sewer Public Sewer
Water Public Water
Level or Stories 3
Schools
Elementary Schools Holcomb
Middle Schools Tumwata
High Schools Oregon City
Others
Senior Community No
Acceptable Financing Cash, Conventional, FHA, VALoan
Listing Terms Cash, Conventional, FHA, VALoan
Read Less Info
Want to know what your home might be worth? Contact us for a FREE valuation!

Our team is ready to help you sell your home for the highest possible price ASAP

"My job is to find and attract mastery-based agents to the office, protect the culture, and make sure everyone is happy! "
spencer@vettruscrawfordrealty.com
2175 NW Raleigh St. Suite 110, Portland, OR, 97210, United States

