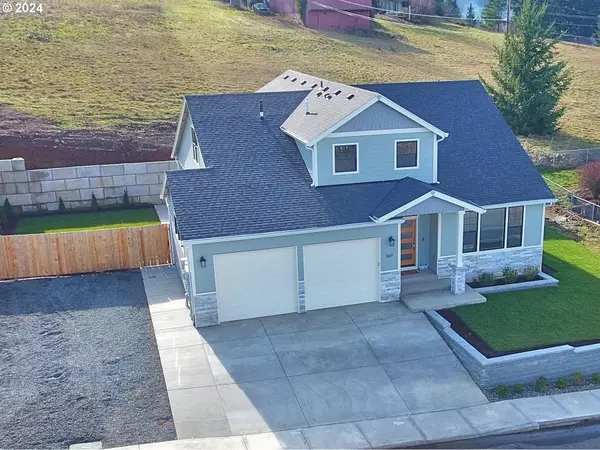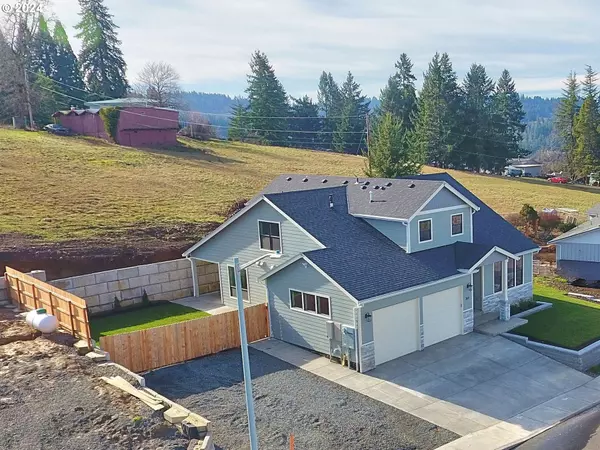Bought with Keller Williams PDX Central
$660,000
$665,000
0.8%For more information regarding the value of a property, please contact us for a free consultation.
5 Beds
2.1 Baths
2,560 SqFt
SOLD DATE : 05/23/2024
Key Details
Sold Price $660,000
Property Type Single Family Home
Sub Type Single Family Residence
Listing Status Sold
Purchase Type For Sale
Square Footage 2,560 sqft
Price per Sqft $257
Subdivision Devey Estates
MLS Listing ID 24437266
Sold Date 05/23/24
Style Stories2, Craftsman
Bedrooms 5
Full Baths 2
Year Built 2023
Annual Tax Amount $5,309
Tax Year 2023
Lot Size 8,276 Sqft
Property Description
Step into a home crafted for both savings and luxury living. With an A+ energy rating and 9/10 energy efficiency, this residence combines cost-effectiveness with elegance. Inside, find quartz surfaces, luxury vinyl wood plank bamboo flooring with red oak wood accents, and soaring 9-ft ceilings on the main level, creating a spacious feel. Cozy up by the gas fireplace in the living room amidst high-end finishes. The gourmet kitchen features full-height tile backsplash, stainless steel appliances, a peninsular counter, push-button garbage disposal, walk-in pantry, under-cabinet lighting, and a flush-mount sink. The primary bedroom sanctuary offers vaulted ceilings, a spa-like bathroom, and a walk-in closet with washer/dryer hookup. Additional laundry areas are on both levels. Stay connected effortlessly with Wi-Fi boosters and enjoy modern conveniences like dimmer switches and bedroom phone charge connections. Upstairs, enjoy territorial views from the loft and discover three spacious bedrooms. The home includes a tankless, energy-efficient water heater and exterior features like fiberglass windows, storm doors, and covered patios with a propane gas stub for BBQs. The property boasts a GeneRac 200-amp electrical Smart Transfer controller, perfect for integrating a generator and solar panels. The garage features RV plug, electric car charger outlet, and more. Extras include an Owens Corning Roof system, conditioned crawlspace, RV parking with sewer dump and electrical hookup, and potential for an ADU or short-term rental. With no HOA fees, this home offers design appeal, savings, low maintenance, and moisture prevention and a great location.
Location
State OR
County Clackamas
Area _145
Rooms
Basement Crawl Space
Interior
Interior Features Garage Door Opener, High Ceilings, Laundry, Luxury Vinyl Plank, Quartz, Vaulted Ceiling, Washer Dryer
Heating E N E R G Y S T A R Qualified Equipment, Forced Air, Forced Air95 Plus
Cooling Central Air
Fireplaces Number 1
Fireplaces Type Propane
Appliance Dishwasher, Disposal, E N E R G Y S T A R Qualified Appliances, Free Standing Range, Free Standing Refrigerator, Microwave, Pantry, Plumbed For Ice Maker, Quartz, Stainless Steel Appliance
Exterior
Exterior Feature Covered Patio, Fenced, R V Parking, Yard
Parking Features Attached
Garage Spaces 2.0
View Territorial
Roof Type Composition
Garage Yes
Building
Lot Description Level
Story 2
Foundation Concrete Perimeter
Sewer Public Sewer
Water Public Water
Level or Stories 2
Schools
Elementary Schools Clackamas River
Middle Schools Estacada
High Schools Estacada
Others
Senior Community No
Acceptable Financing Cash, Conventional, FHA, USDALoan, VALoan
Listing Terms Cash, Conventional, FHA, USDALoan, VALoan
Read Less Info
Want to know what your home might be worth? Contact us for a FREE valuation!

Our team is ready to help you sell your home for the highest possible price ASAP

"My job is to find and attract mastery-based agents to the office, protect the culture, and make sure everyone is happy! "
spencer@vettruscrawfordrealty.com
2175 NW Raleigh St. Suite 110, Portland, OR, 97210, United States






