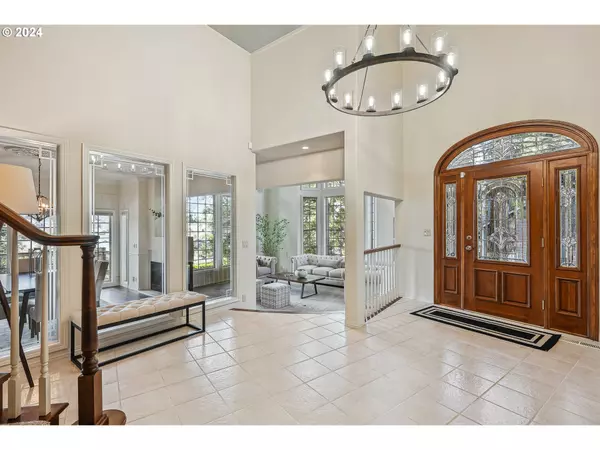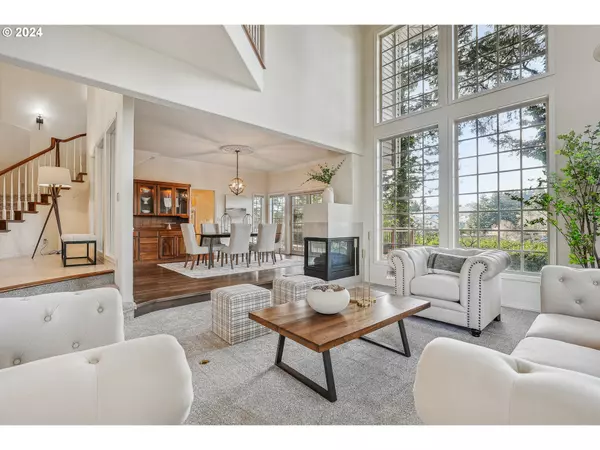Bought with HomeSmart Realty Group
$640,000
$650,000
1.5%For more information regarding the value of a property, please contact us for a free consultation.
3 Beds
2 Baths
2,931 SqFt
SOLD DATE : 05/20/2024
Key Details
Sold Price $640,000
Property Type Single Family Home
Sub Type Single Family Residence
Listing Status Sold
Purchase Type For Sale
Square Footage 2,931 sqft
Price per Sqft $218
Subdivision Woodscape
MLS Listing ID 24194475
Sold Date 05/20/24
Style Contemporary, Traditional
Bedrooms 3
Full Baths 2
Year Built 1994
Annual Tax Amount $8,964
Tax Year 2024
Lot Size 0.280 Acres
Property Description
Unique home alert! Tucked into a quiet cul-de-sac, it has room for your all toys: A 1274sf garage, RV space w/ hookups, & a workshop with 220v. From the moment you enter the grand foyer, light and space are the theme. 2 floors of north-facing windows in the formal LR drench the space with indirect light. The kitchen, through a butler's pantry with a sink, boasts a walk-in pantry & a 2nd full-size freezer. Dappled southern light enters the kitchen & family room through stately fir trees, which create a peaceful sanctuary on the brand new wraparound deck. A 14x16 laundry/craft room could be converted to a 3rd bedroom or studio w/ a separate entrance, and a full bath sits across the hall. Upstairs, an expansive primary suite features a gas fireplace, HUGE closet, jetted tub, shower, & a bidet. Overlooking the foyer, an office or cozy reading nook? New flooring, hardware, & fresh paint inside, plus a new roof!
Location
State OR
County Marion
Area _173
Zoning RS
Rooms
Basement Crawl Space
Interior
Interior Features Ceiling Fan, Central Vacuum, Garage Door Opener, High Ceilings, Jetted Tub, Laundry, Luxury Vinyl Plank, Skylight, Soaking Tub, Tile Floor, Vaulted Ceiling, Vinyl Floor, Wallto Wall Carpet, Washer Dryer
Heating Forced Air
Cooling Central Air
Fireplaces Number 3
Fireplaces Type Gas
Appliance Appliance Garage, Builtin Oven, Butlers Pantry, Cooktop, Dishwasher, Disposal, Down Draft, Free Standing Refrigerator, Island, Microwave, Pantry
Exterior
Exterior Feature Covered Patio, Deck, Gas Hookup, Porch, R V Hookup, R V Parking, R V Boat Storage, Water Feature, Yard
Parking Features Attached, Oversized, Tandem
Garage Spaces 5.0
View Territorial, Trees Woods
Roof Type Composition,Shingle
Garage Yes
Building
Lot Description Cul_de_sac, Level, Secluded, Trees
Story 2
Foundation Concrete Perimeter, Stem Wall
Sewer Public Sewer
Water Public Water
Level or Stories 2
Schools
Elementary Schools Pringle
Middle Schools Judson
High Schools South Salem
Others
Senior Community No
Acceptable Financing Cash, Conventional, FHA, VALoan
Listing Terms Cash, Conventional, FHA, VALoan
Read Less Info
Want to know what your home might be worth? Contact us for a FREE valuation!

Our team is ready to help you sell your home for the highest possible price ASAP

"My job is to find and attract mastery-based agents to the office, protect the culture, and make sure everyone is happy! "
spencer@vettruscrawfordrealty.com
2175 NW Raleigh St. Suite 110, Portland, OR, 97210, United States






