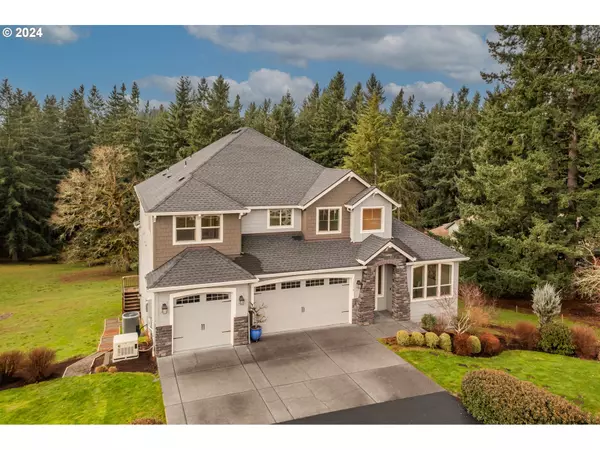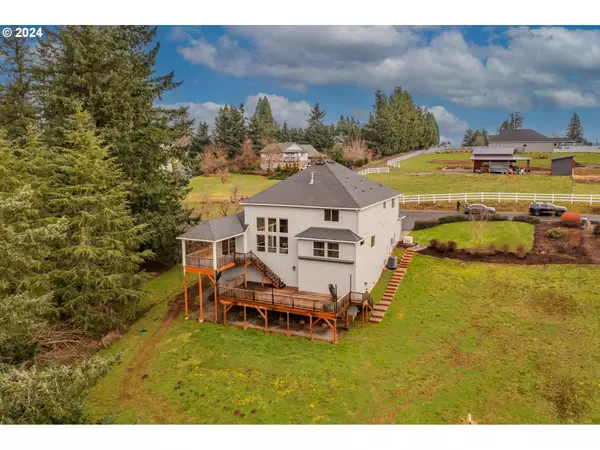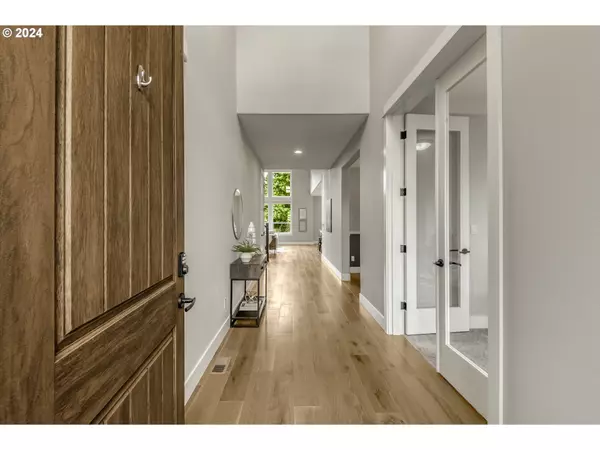Bought with eXp Realty, LLC
$1,190,000
$1,225,000
2.9%For more information regarding the value of a property, please contact us for a free consultation.
4 Beds
2.1 Baths
3,214 SqFt
SOLD DATE : 05/22/2024
Key Details
Sold Price $1,190,000
Property Type Single Family Home
Sub Type Single Family Residence
Listing Status Sold
Purchase Type For Sale
Square Footage 3,214 sqft
Price per Sqft $370
Subdivision Redland - Fischers Mill
MLS Listing ID 24313299
Sold Date 05/22/24
Style Stories2, Craftsman
Bedrooms 4
Full Baths 2
Year Built 2018
Annual Tax Amount $6,514
Tax Year 2023
Lot Size 2.000 Acres
Property Description
Welcome to your dream home ~ all of the work has been done! Nestled on 2 acres along a private road, this spacious craftsman residence offers the perfect blend of luxury, comfort, and tranquility. As you step inside, you'll be greeted by a stunning open great room layout, featuring a stone fireplace and a wall of windows that overlook the private backyard. The gourmet kitchen is a chef's delight, boasting a quartz island, double ovens, eating area and a convenient butler's pantry leading to the formal dining room. Ideal for entertaining guests! The primary suite is on the main floor, complete with a spacious walk-in closet & ensuite bathroom that includes both a soaking tub and walk-in shower. You will also find a versatile office or den on the main floor. Upstairs, discover 3 additional bedrooms (2 of them include walk-in closets). Complete laundry room upstairs in addition to washer/dryer hookups in the mudroom on the main floor. Plenty of easily accessible storage...the massive crawlspace is tall enough to stand up in in and has an exterior door entrance. Outdoor living is a delight with 2 decks overlooking the peaceful grounds, perfect for al fresco dining or simply relaxing. The upper deck is covered and the lower deck is complete with a remote awning for shade. Easy exterior covered storage under the decks for your lawnmower or toys. Landscaped yard, sprinkler system, 17kW backup generator & 3-car garage contribute to convenience. Don't miss the opportunity to make this exceptional property your own oasis in Oregon City.
Location
State OR
County Clackamas
Area _146
Zoning RA2
Rooms
Basement Crawl Space, Storage Space
Interior
Interior Features Garage Door Opener, Hardwood Floors, High Ceilings, Laundry, Quartz, Soaking Tub, Sprinkler, Tile Floor, Wainscoting, Wallto Wall Carpet
Heating Forced Air
Cooling Central Air
Fireplaces Number 1
Fireplaces Type Propane
Appliance Builtin Oven, Builtin Range, Butlers Pantry, Convection Oven, Cooktop, Dishwasher, Disposal, Double Oven, Gas Appliances, Island, Microwave, Pantry, Quartz, Range Hood, Stainless Steel Appliance, Tile
Exterior
Exterior Feature Covered Deck, Deck, Private Road, Sprinkler, Yard
Parking Features Attached
Garage Spaces 3.0
View Territorial, Trees Woods
Roof Type Composition
Accessibility AccessibleHallway, GarageonMain, MainFloorBedroomBath, NaturalLighting, WalkinShower
Garage Yes
Building
Lot Description Gentle Sloping, Private Road, Secluded, Trees
Story 2
Foundation Concrete Perimeter
Sewer Septic Tank, Standard Septic
Water Public Water
Level or Stories 2
Schools
Elementary Schools Redland
Middle Schools Tumwata
High Schools Oregon City
Others
Senior Community No
Acceptable Financing Cash, Conventional
Listing Terms Cash, Conventional
Read Less Info
Want to know what your home might be worth? Contact us for a FREE valuation!

Our team is ready to help you sell your home for the highest possible price ASAP

"My job is to find and attract mastery-based agents to the office, protect the culture, and make sure everyone is happy! "
spencer@vettruscrawfordrealty.com
2175 NW Raleigh St. Suite 110, Portland, OR, 97210, United States






