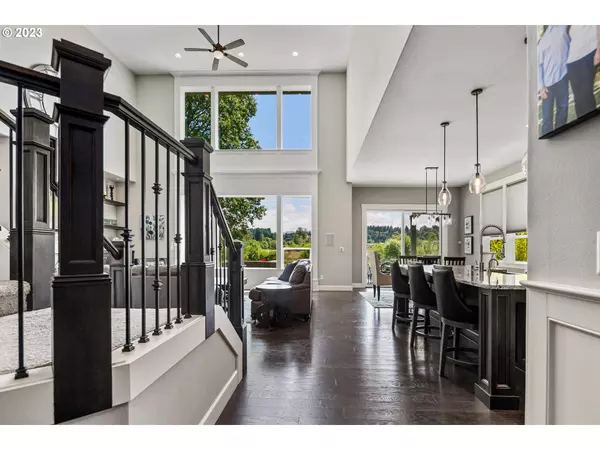Bought with Keller Williams Realty
$1,115,000
$1,149,000
3.0%For more information regarding the value of a property, please contact us for a free consultation.
3 Beds
3.1 Baths
3,210 SqFt
SOLD DATE : 02/27/2024
Key Details
Sold Price $1,115,000
Property Type Single Family Home
Sub Type Single Family Residence
Listing Status Sold
Purchase Type For Sale
Square Footage 3,210 sqft
Price per Sqft $347
Subdivision Hockinson Oaks
MLS Listing ID 23600979
Sold Date 02/27/24
Style Stories2, Craftsman
Bedrooms 3
Full Baths 3
Condo Fees $830
HOA Fees $69/ann
Year Built 2016
Annual Tax Amount $8,377
Tax Year 2023
Lot Size 1.000 Acres
Property Description
Beautiful home in the heart of a serene, gated community close in Hockinson! Nestled on a one-acre lot, this custom home offers a harmonious blend of elegance and comfort. Upon arrival, you'll be greeted by a majestic timber beam entryway, adorned with double doors. Once inside you'll be captivated by the grandeur of the family room, boasting soaring 20-foot ceilings that create an atmosphere of spaciousness and openness. This inviting space is complemented by built-in shelving, providing a perfect showcase for your mementos. Entertain with ease in the adjacent gourmet kitchen, featuring stainless steel appliances, a convenient island, and a generous pantry for all your culinary needs.Retreat to the tranquility of the main floor's primary bedroom en suite, offering a private sanctuary to unwind and recharge. With direct access to the patio, you can enjoy a seamless blend of indoor-outdoor living. The primary bathroom boasts double sinks, a luxurious soaking tub, a walk-in shower, and a generously sized walk-in closet for all your storage needs.Completing the main level is a versatile office/den, featuring elegant double doors that allow for privacy when needed. Ascend the staircase to discover an impressive bonus room, complete with a wet bar, providing a versatile space for entertaining guests or enjoying quality time with family. Additionally, the second primary bedroom en suite offers a private bathroom and a spacious walk-in closet, ensuring comfort and convenience for loved ones or guests. An additional bedroom upstairs provides flexible accommodation options for any of your needs. The oversized garage with overhead storage offers ample space to store your belongings. A fully paved pathway meanders from the front of the house to the back. Spend quality time outdoors on the covered patio overlooking the professional landscape, and listening to music on the Sonos speakers. For pet owners, the backyard is equipped with an invisible fence.
Location
State WA
County Clark
Area _62
Zoning RC-1
Rooms
Basement Crawl Space
Interior
Interior Features Engineered Hardwood, Garage Door Opener, Granite, High Ceilings, High Speed Internet, Laundry, Quartz, Sound System, Vaulted Ceiling, Wainscoting, Wallto Wall Carpet
Heating Forced Air
Cooling Central Air
Fireplaces Number 1
Fireplaces Type Gas
Appliance Convection Oven, Free Standing Range, Free Standing Refrigerator, Gas Appliances, Granite, Island, Microwave, Pantry, Range Hood, Stainless Steel Appliance
Exterior
Exterior Feature Covered Patio, Fire Pit, Gas Hookup, Sprinkler, Water Feature, Yard
Garage Attached, Carport, ExtraDeep
Garage Spaces 3.0
View Creek Stream, Park Greenbelt, Pond
Roof Type Composition
Garage Yes
Building
Lot Description Gated, Level, Pond
Story 2
Sewer Public Sewer
Water Public Water
Level or Stories 2
Schools
Elementary Schools Hockinson
Middle Schools Hockinson
High Schools Hockinson
Others
Senior Community No
Acceptable Financing Cash, Conventional, FHA, VALoan
Listing Terms Cash, Conventional, FHA, VALoan
Read Less Info
Want to know what your home might be worth? Contact us for a FREE valuation!

Our team is ready to help you sell your home for the highest possible price ASAP


"My job is to find and attract mastery-based agents to the office, protect the culture, and make sure everyone is happy! "
spencer@vettruscrawfordrealty.com
2175 NW Raleigh St. Suite 110, Portland, OR, 97210, United States






