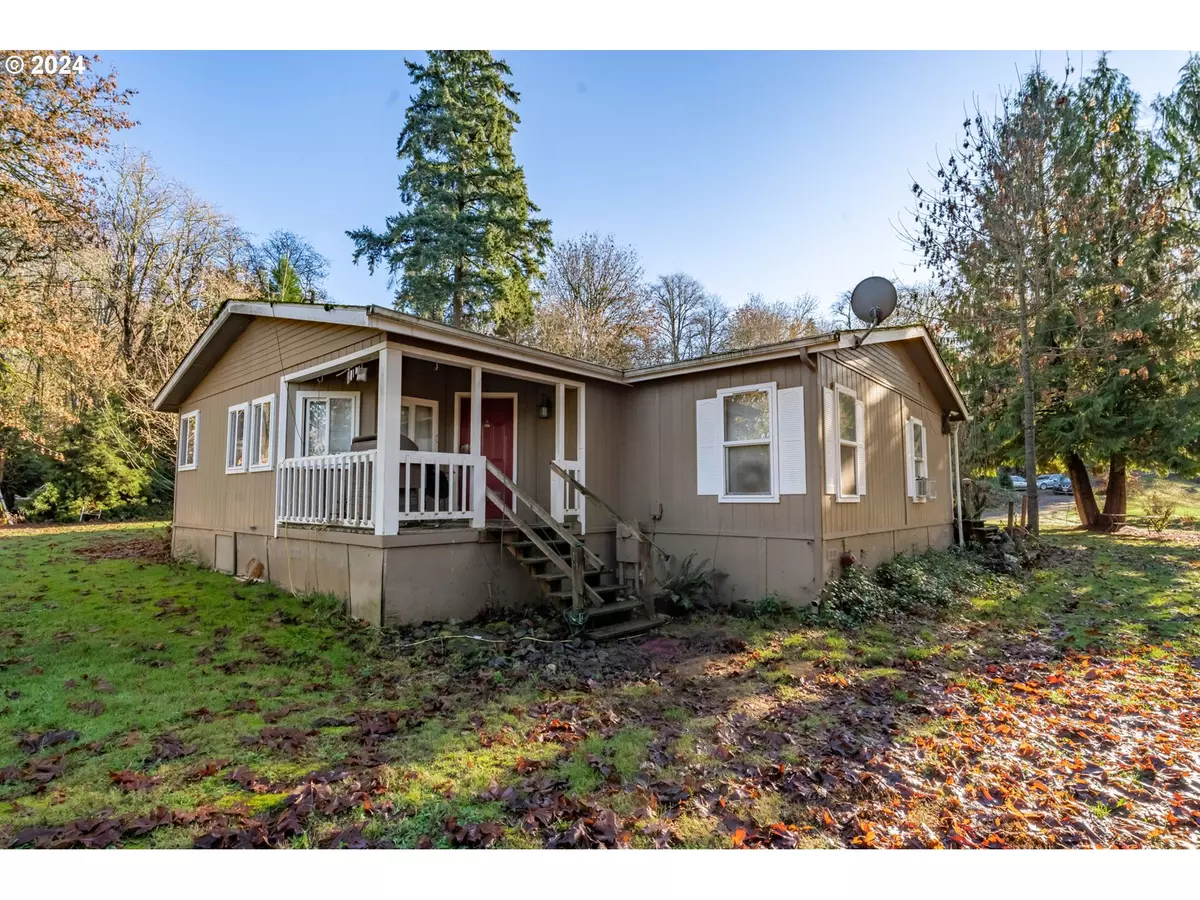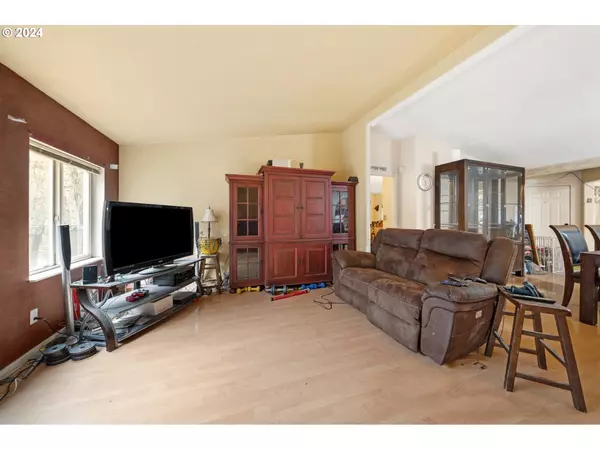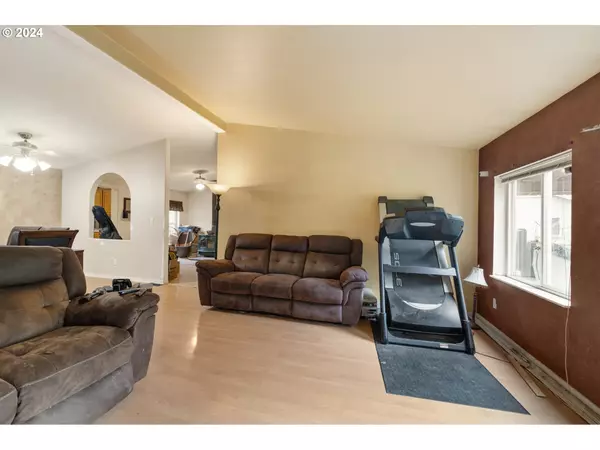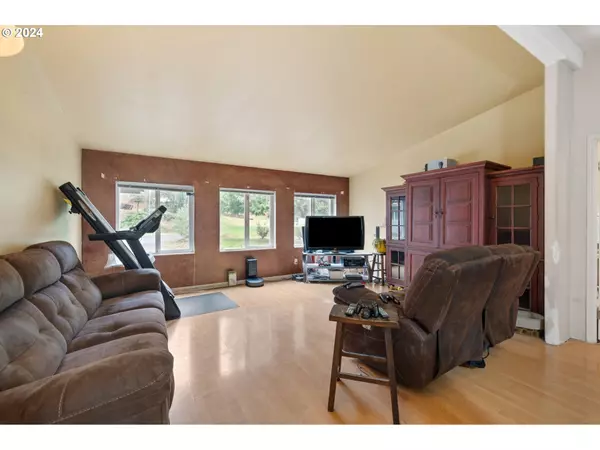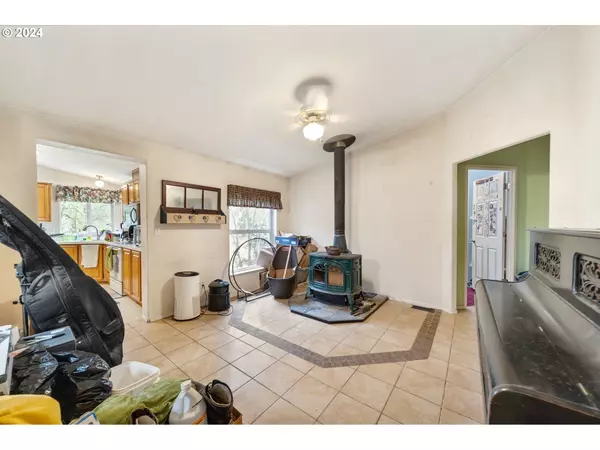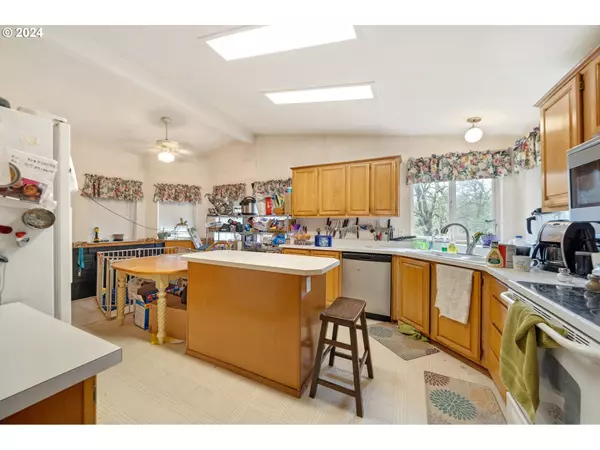3 Beds
2 Baths
2,240 SqFt
3 Beds
2 Baths
2,240 SqFt
Key Details
Property Type Manufactured Home
Sub Type Manufactured Homeon Real Property
Listing Status Active
Purchase Type For Sale
Square Footage 2,240 sqft
Price per Sqft $245
MLS Listing ID 24197361
Style Triple Wide Manufactured
Bedrooms 3
Full Baths 2
Year Built 1994
Annual Tax Amount $4,412
Tax Year 2024
Lot Size 5.000 Acres
Property Description
Location
State WA
County Clark
Area _65
Zoning R-5
Rooms
Basement Crawl Space
Interior
Interior Features Laminate Flooring, Laundry, Tile Floor, Vaulted Ceiling, Vinyl Floor, Wallto Wall Carpet
Heating Forced Air, Wood Stove
Fireplaces Number 1
Fireplaces Type Stove, Wood Burning
Appliance Dishwasher, Free Standing Range, Free Standing Refrigerator, Island, Microwave
Exterior
Exterior Feature Deck, Garden, Outbuilding, Porch, Poultry Coop, R V Parking, R V Boat Storage, Tool Shed, Workshop, Yard
Parking Features Carport, Detached
Garage Spaces 3.0
Waterfront Description Creek
View Creek Stream, Trees Woods
Roof Type Composition
Garage Yes
Building
Lot Description Gentle Sloping, Level, Sloped, Trees
Story 1
Foundation Block, Skirting
Sewer Septic Tank
Water Shared Well
Level or Stories 1
Schools
Elementary Schools La Center
Middle Schools La Center
High Schools La Center
Others
Senior Community No
Acceptable Financing Cash, Conventional, FHA, VALoan
Listing Terms Cash, Conventional, FHA, VALoan

"My job is to find and attract mastery-based agents to the office, protect the culture, and make sure everyone is happy! "
spencer@vettruscrawfordrealty.com
2175 NW Raleigh St. Suite 110, Portland, OR, 97210, United States

