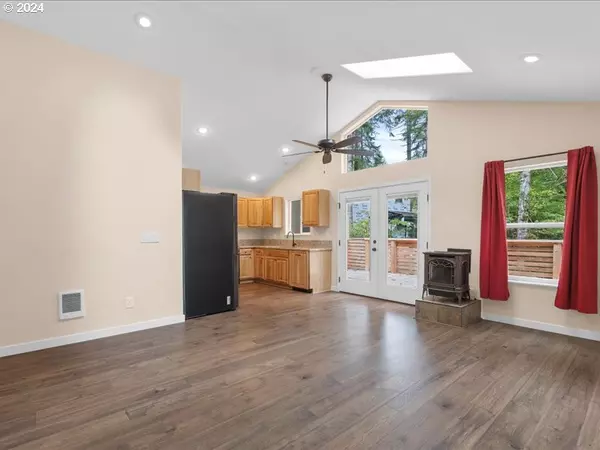
3 Beds
2 Baths
1,044 SqFt
3 Beds
2 Baths
1,044 SqFt
Key Details
Property Type Single Family Home
Sub Type Single Family Residence
Listing Status Active
Purchase Type For Sale
Square Footage 1,044 sqft
Price per Sqft $340
MLS Listing ID 24569722
Style Stories1
Bedrooms 3
Full Baths 2
Condo Fees $563
HOA Fees $563/mo
Year Built 2013
Annual Tax Amount $1,831
Tax Year 2022
Lot Size 9,583 Sqft
Property Description
Location
State OR
County Columbia
Area _155
Rooms
Basement Crawl Space, Partially Finished
Interior
Interior Features Ceiling Fan, High Ceilings, High Speed Internet, Humidifier, Laminate Flooring, Solar Tube, Washer Dryer
Heating Ductless, Gas Stove, Mini Split
Cooling Mini Split
Fireplaces Number 1
Fireplaces Type Gas
Appliance Convection Oven, Dishwasher, E N E R G Y S T A R Qualified Appliances, Free Standing Range, Free Standing Refrigerator, Granite, Microwave, Plumbed For Ice Maker, Stainless Steel Appliance
Exterior
Exterior Feature Deck, Fenced, Gas Hookup, Porch, Public Road, Security Lights, Yard
View Trees Woods
Roof Type Composition
Garage No
Building
Lot Description Gentle Sloping, Public Road, Terraced, Trees
Story 1
Foundation Concrete Perimeter
Sewer Community, Public Sewer
Water Community, Private
Level or Stories 1
Schools
Elementary Schools Mist
Middle Schools Vernonia
High Schools Vernonia
Others
Senior Community No
Acceptable Financing Cash, Conventional, FHA, USDALoan, VALoan
Listing Terms Cash, Conventional, FHA, USDALoan, VALoan


"My job is to find and attract mastery-based agents to the office, protect the culture, and make sure everyone is happy! "
spencer@vettruscrawfordrealty.com
2175 NW Raleigh St. Suite 110, Portland, OR, 97210, United States






