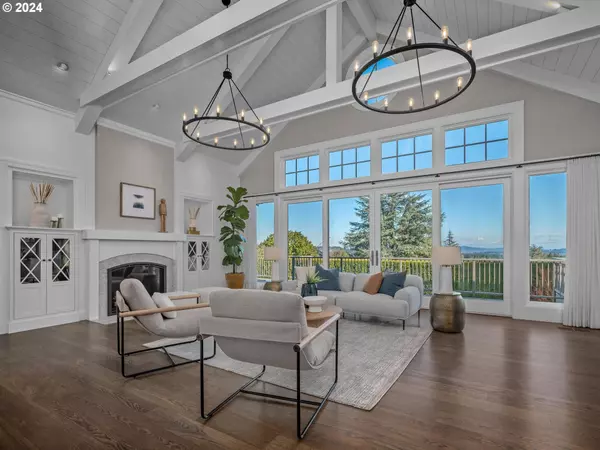3 Beds
3 Baths
5,685 SqFt
3 Beds
3 Baths
5,685 SqFt
Key Details
Property Type Single Family Home
Sub Type Single Family Residence
Listing Status Active
Purchase Type For Sale
Square Footage 5,685 sqft
Price per Sqft $791
Subdivision Fox Hills
MLS Listing ID 23167588
Style Custom Style, Farmhouse
Bedrooms 3
Full Baths 3
Year Built 2019
Annual Tax Amount $21,111
Tax Year 2023
Lot Size 0.570 Acres
Property Description
Location
State OR
County Clackamas
Area _147
Rooms
Basement Crawl Space
Interior
Interior Features Air Cleaner, Central Vacuum, Dumbwaiter, Garage Door Opener, Hardwood Floors, High Ceilings, High Speed Internet, Home Theater, Laundry, Sound System, Vaulted Ceiling, Wallto Wall Carpet, Washer Dryer
Heating Forced Air95 Plus
Cooling Central Air
Fireplaces Number 5
Fireplaces Type Gas
Appliance Builtin Refrigerator, Butlers Pantry, Convection Oven, Dishwasher, Disposal, Free Standing Gas Range, Gas Appliances, Instant Hot Water, Island, Microwave, Plumbed For Ice Maker, Range Hood, Stainless Steel Appliance, Tile
Exterior
Exterior Feature Builtin Barbecue, Covered Deck, Covered Patio, Deck, Gas Hookup, Outdoor Fireplace, Patio, Sprinkler, Yard
Parking Features Attached, Oversized
Garage Spaces 3.0
View Mountain, Territorial
Roof Type Composition
Garage Yes
Building
Lot Description Private
Story 2
Foundation Concrete Perimeter
Sewer Septic Tank
Water Public Water
Level or Stories 2
Schools
Elementary Schools Forest Hills
Middle Schools Lake Oswego
High Schools Lake Oswego
Others
Senior Community No
Acceptable Financing Cash, Conventional
Listing Terms Cash, Conventional

"My job is to find and attract mastery-based agents to the office, protect the culture, and make sure everyone is happy! "
spencer@vettruscrawfordrealty.com
2175 NW Raleigh St. Suite 110, Portland, OR, 97210, United States






